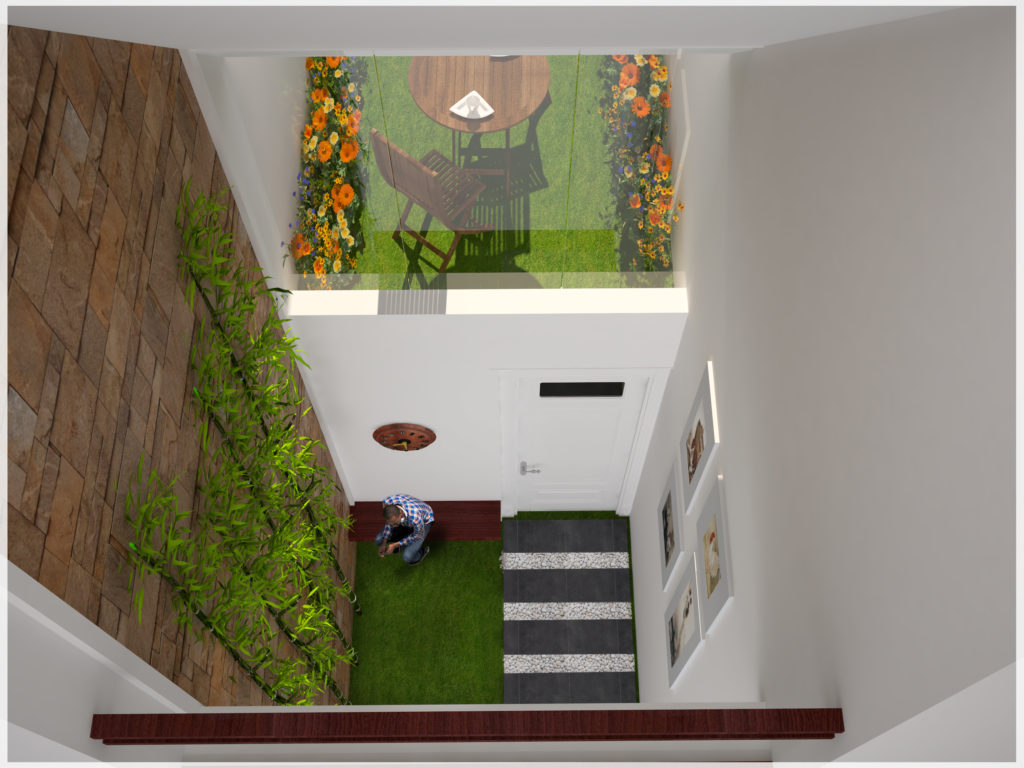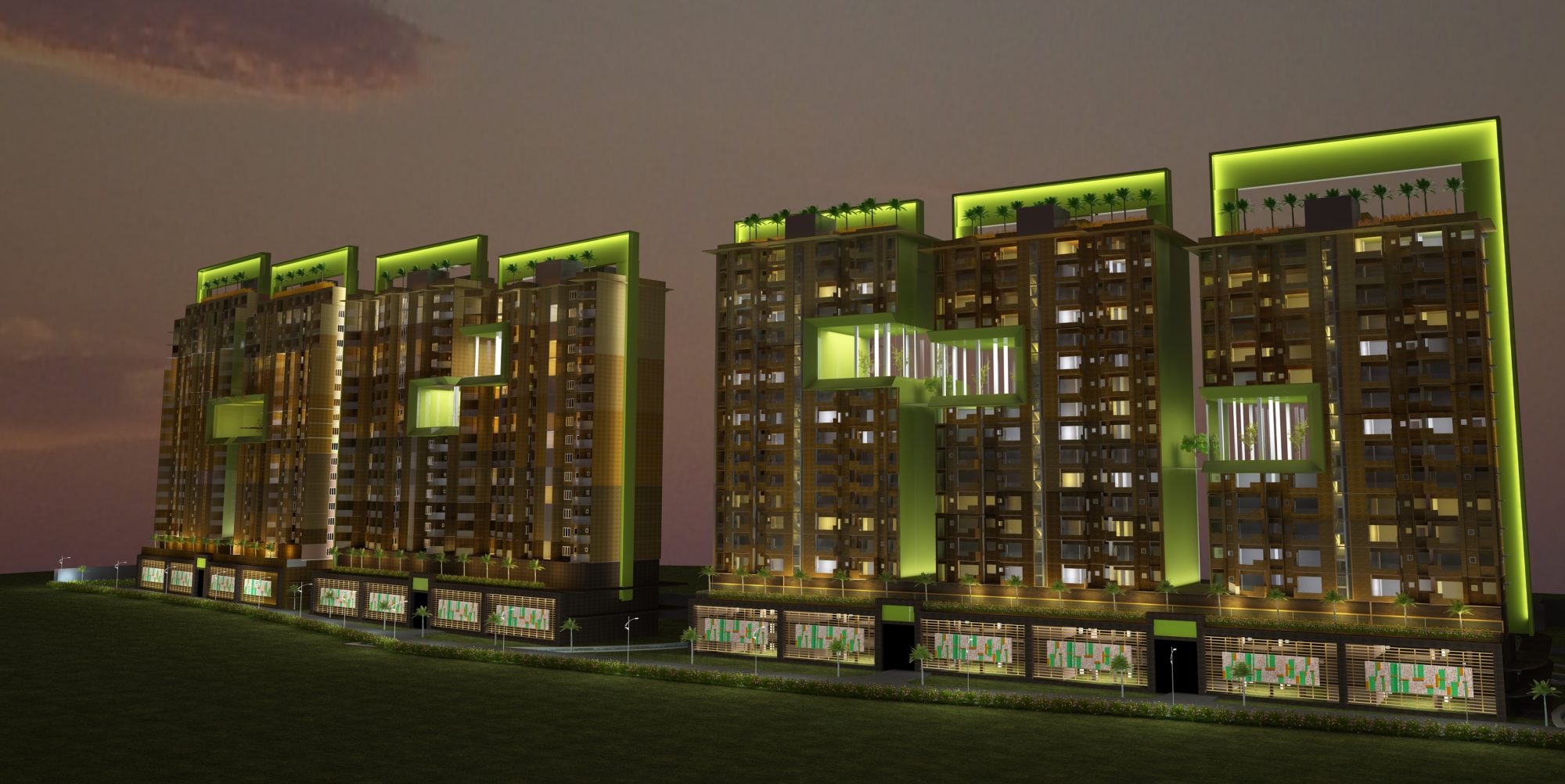 Built spaces have a major impact on the well being and disposition of people, just as much as the food they consume. Quality architectural design has the ability to affect even the most basic element ‘Air’ by improving air quality and thus health.
Built spaces have a major impact on the well being and disposition of people, just as much as the food they consume. Quality architectural design has the ability to affect even the most basic element ‘Air’ by improving air quality and thus health.
For a moment, just imagine the scenarios of living ‘in nature’ without any built structure. Experiencing free flow of Air would be one of the most welcomed features of living ‘in nature’. Are our built spaces able to generate a similar free flow of air or do we sometimes create what could be termed ‘air lock spaces’ leading to poor air quality and ultimately mental and physical ill-health? Similarly, looking at urban spaces- are our building inter-spaces often acting as ‘air locks’, due to thoughtless juxtaposing of structures?
We all talk of the importance of cross ventilation while planning functional spaces- but ‘in nature’ does air just flow in horizontal level only? For healthy living Architecture should simulate all positive forces of nature into built environment. Air should be able to flow in all dimensions. Creation of upward air draft acts as a great energy booster. Design has the power to create micro level temperature differential within built spaces, thus simulating natural air flow. Spatial volumes and landscape features can be effectively layered to generate passive pressure variations. The cumulative effect of these can be further enhanced through apt positioning and selection of softscape and waterscape. Management of thermal mass, creation of stack effect, use of features like wing walls and so on, can simulate desirable micro airflow. 5D and 6D design software can support modelling natural air flow within buildings and integrate the wind pattern of the region and topography around.
Even in high rise developments where one would be constrained by space limitations, the placement of built masses in urban cityscape can simulate positive airflow. Unfortunately these aspects take a back seat in zoning or development control regulation in urban precincts. Thorough analysis of micro-climate of a region can give cues to improve air circulation even within organically developed urban regions. Considering the pollution rates and environmental deterioration in cities, it is highly important to conduct a study of the existing airflow paths and create a well studies airflow map for future developments. In spite of being the primary need of mankind, why does Architecture and Planning give least importance to create regulations to aid airflow and ensure the same for future?
In addition to Air flow, the Air quality of spaces are influenced by finishes and materials used for construction, planting species selected, location of landscape elements, ease of cleaning and maintenance and many other factors. Air quality improvement becomes highly crucial in densely populated developments. Lack of space is often pointed out as an excuse to omit softscape or waterscape in such developments. But here again, why does one only look at horizontal surfaces to treat? The non-occupied vertical surfaces are available in multitudes to welcome the softscape and waterscape. Hence ‘improvement of air quality’ should be considered as a primary cardinal design parameter.

